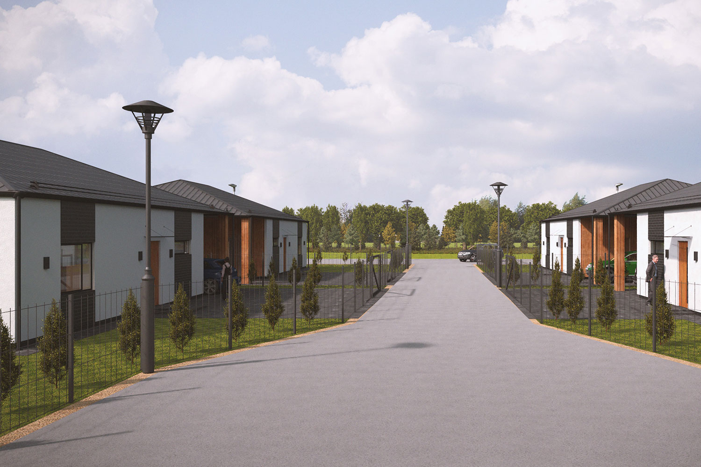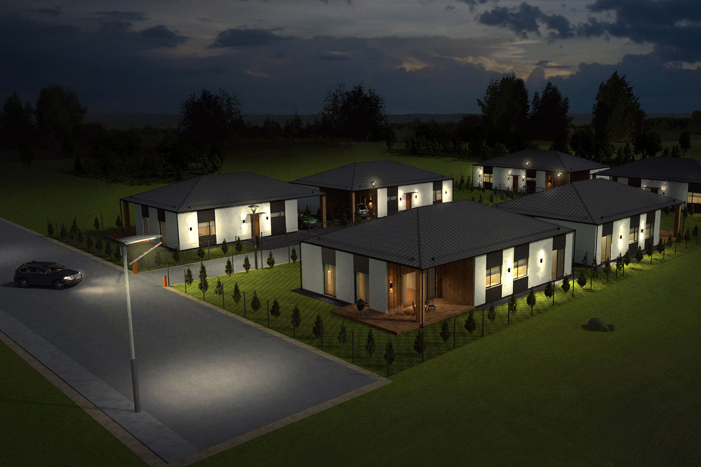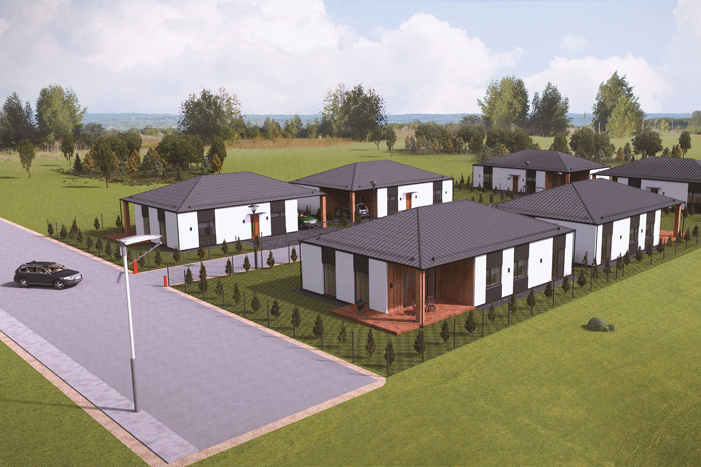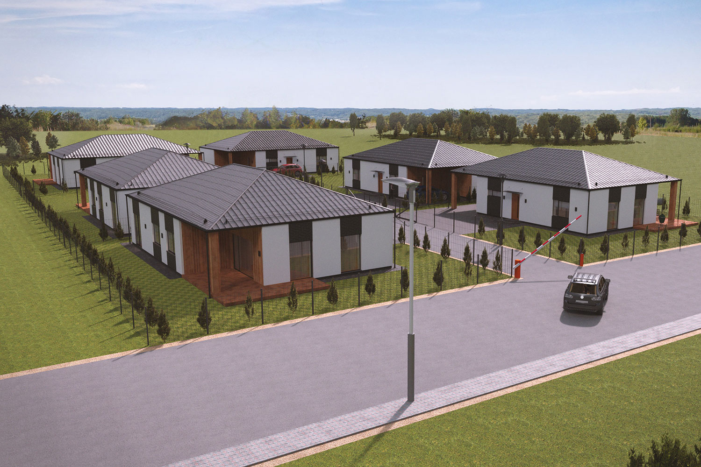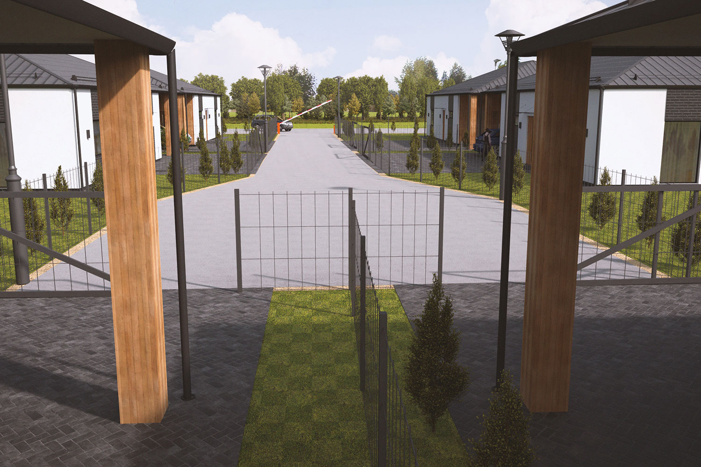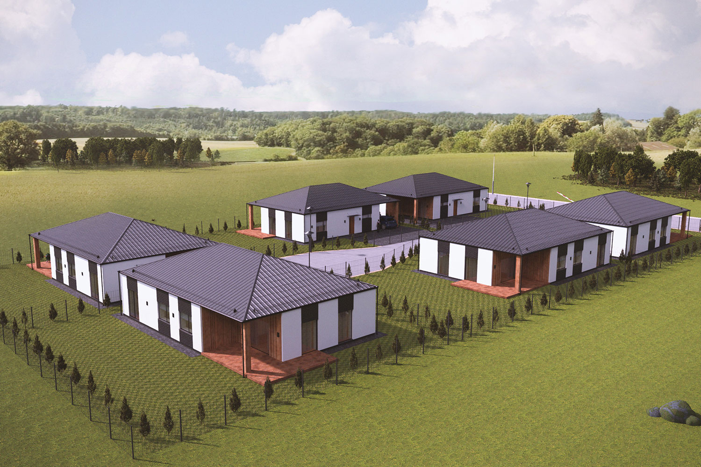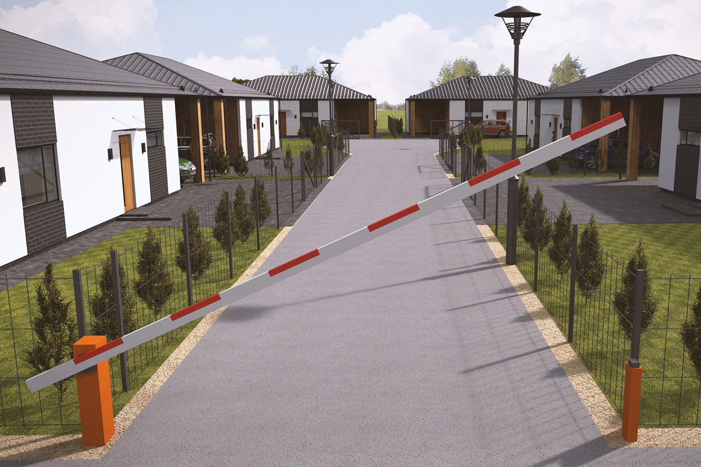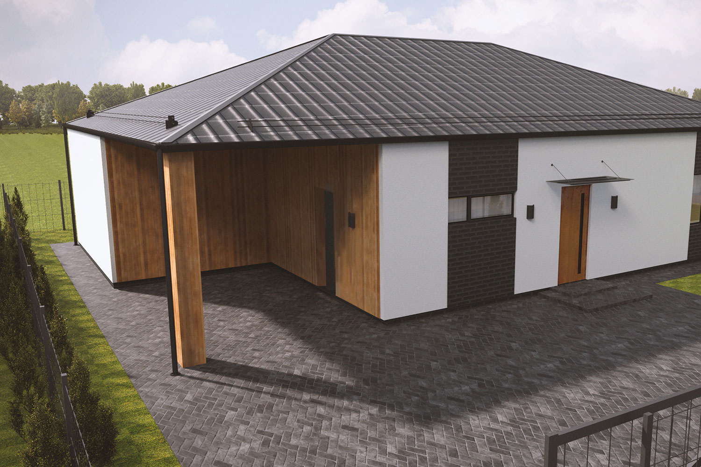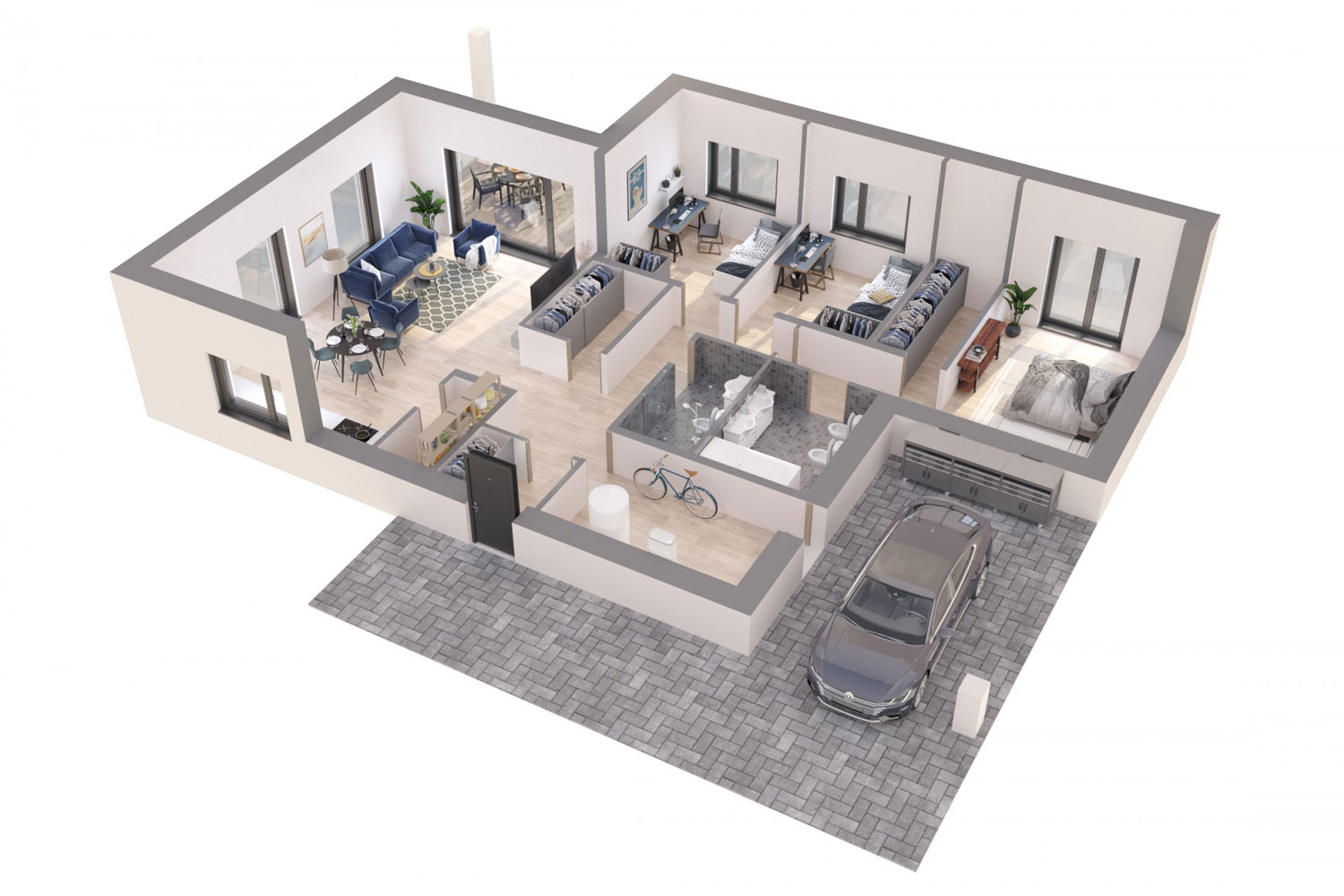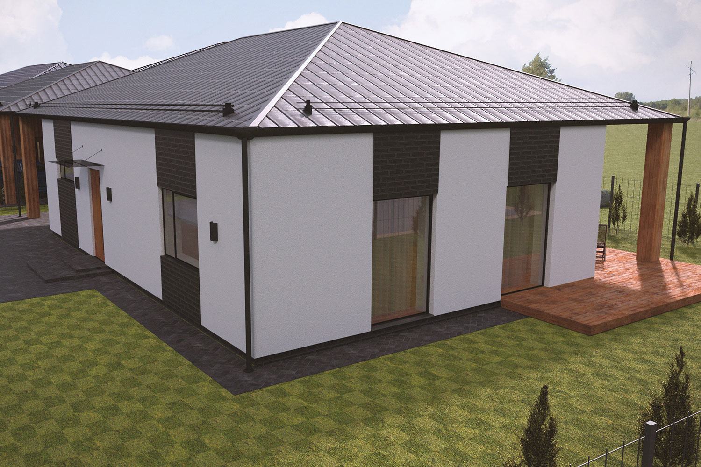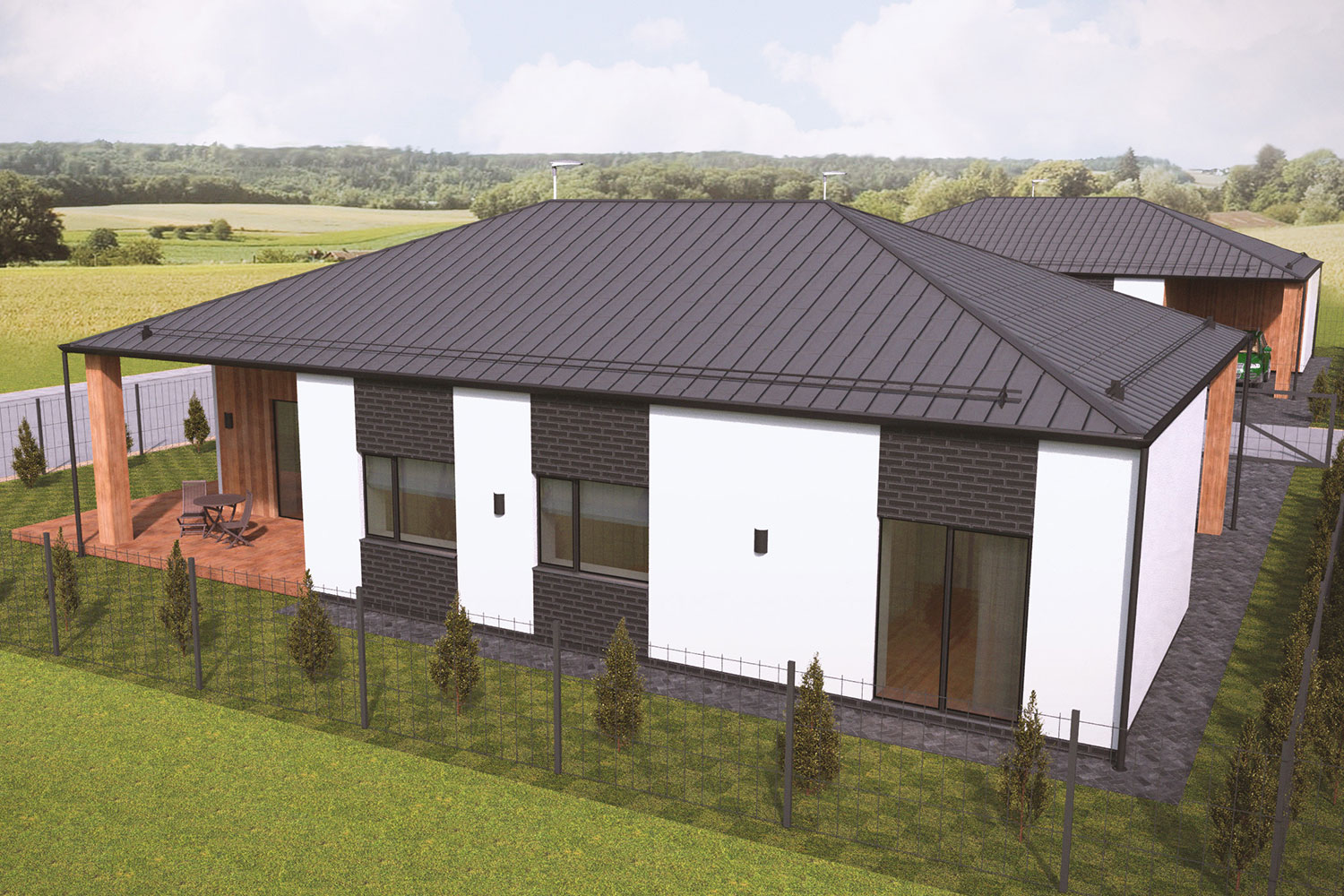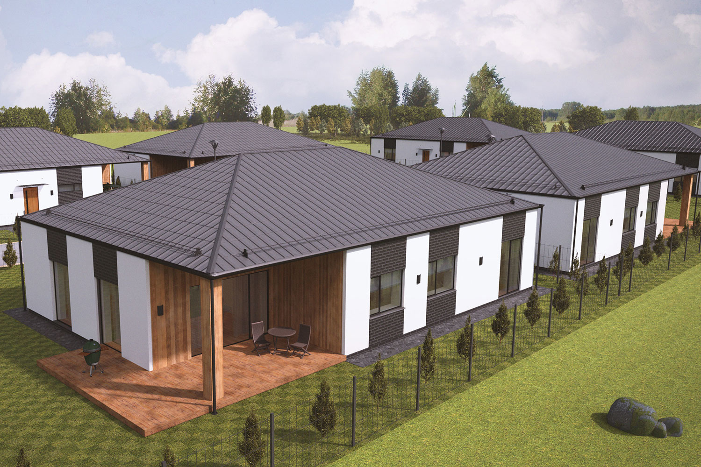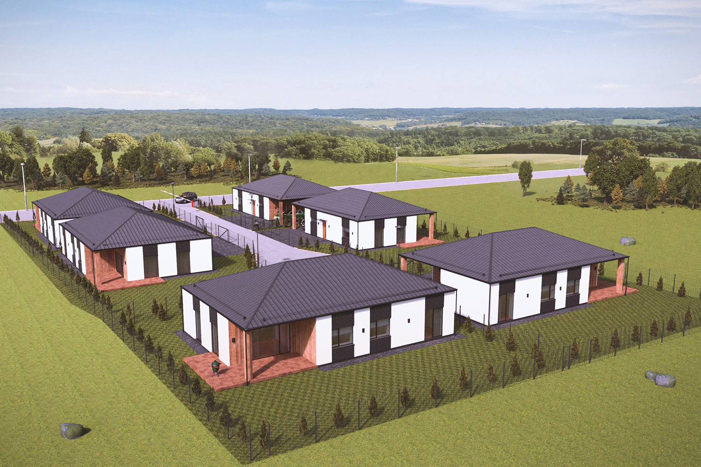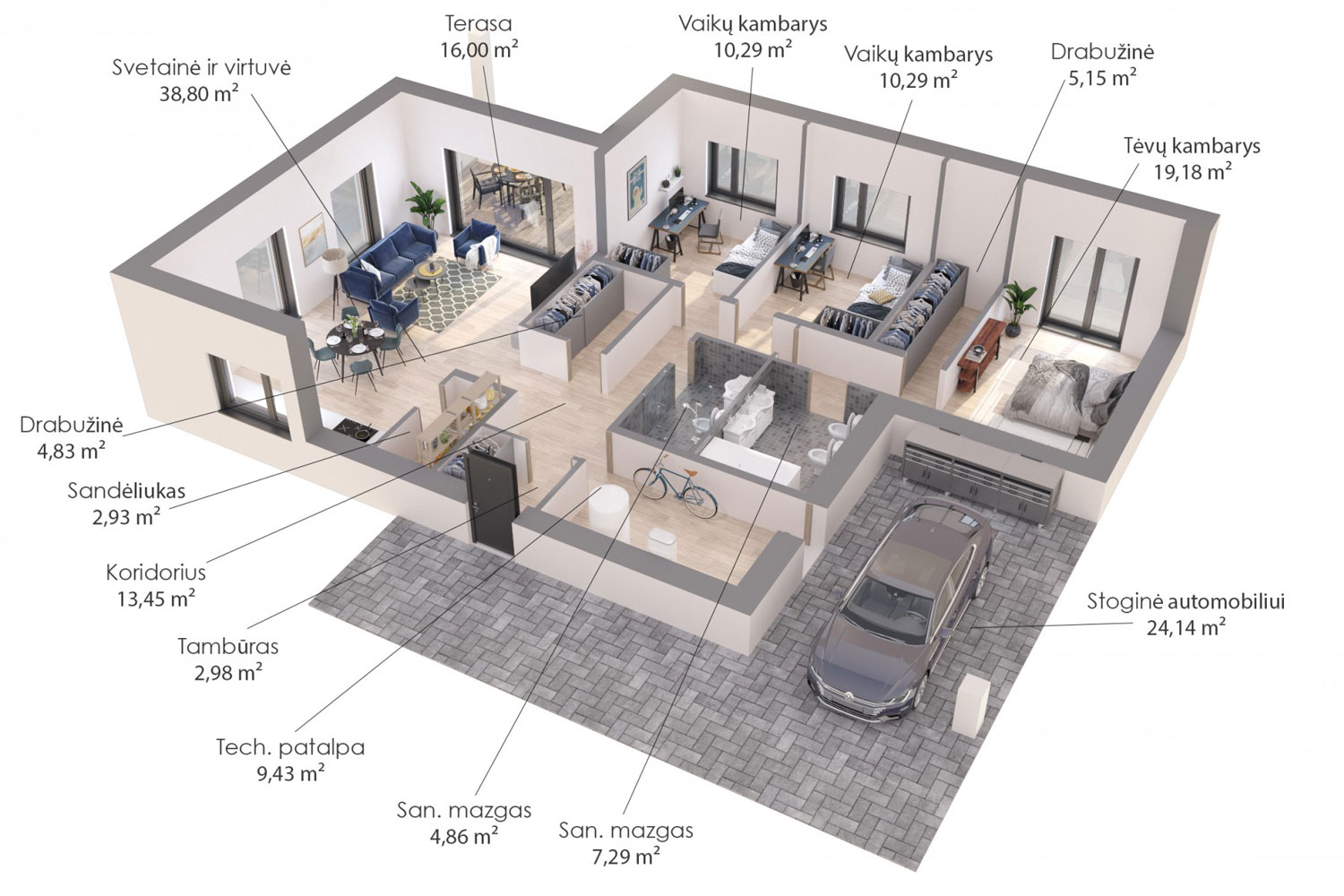BUILDING PERFECTION
The intention was to minimize circulation surfaces, placing the common area at the center of the project, and the other rooms around it. This allowed us to concentrate the load bearing walls in the side aisles of the house, leaving the central common area without any structure.
The program is developed in 4 parallel aisles formed by a sum of modules. Two aisles are composed of modules 244 cms wide, corresponding to the service program, and two aisles are made up of modules of 488 cm wide, corresponding to common rooms. We merged or alternated high and low modules in all aisles, achieving greater heights and therefore higher volumes of air in all the rooms of the house without necessarily increasing the surface (cubic meters vs square meters). The resulting roof, with alternating heights, generates light entries oriented to the north in most rooms. This basic principle is why we have called the house “Qubinas”, due to the cubic volume.
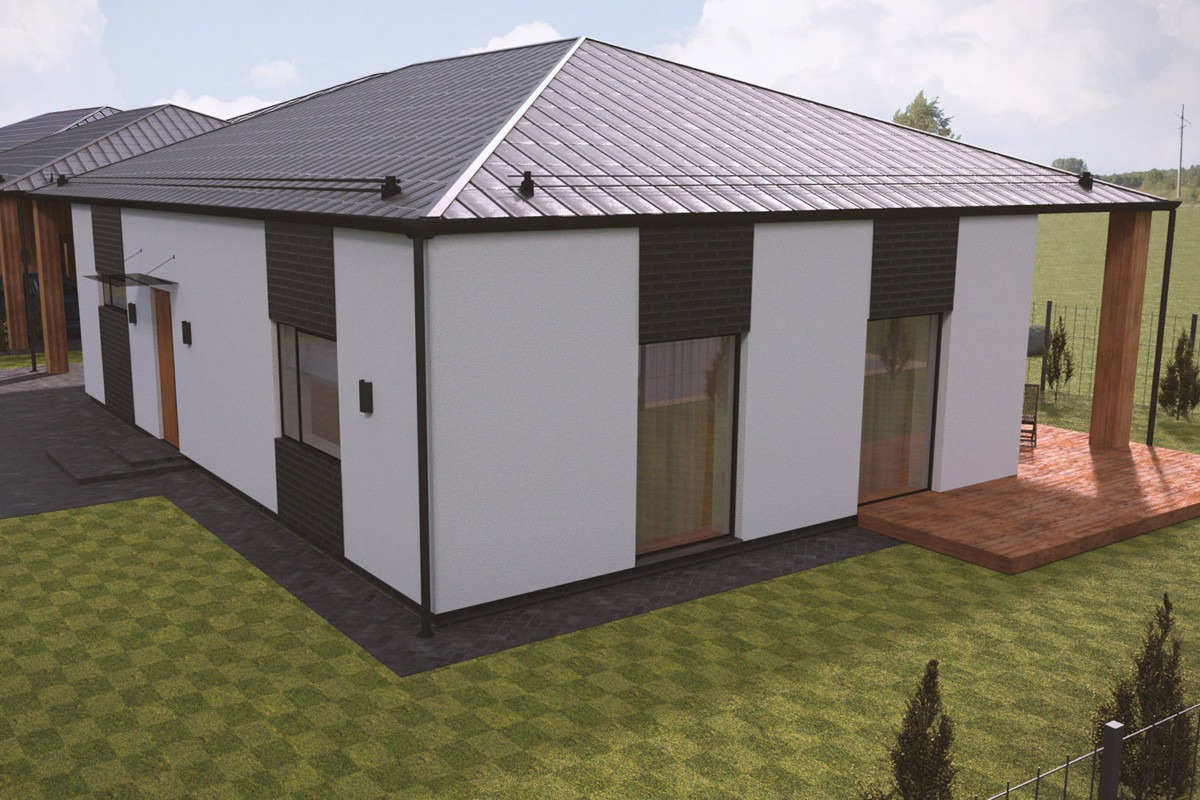
STRUCTURAL VISION
JAUKŪS NAMAI is an award winning company with a reputation for consistent innovation at the highest level of design.
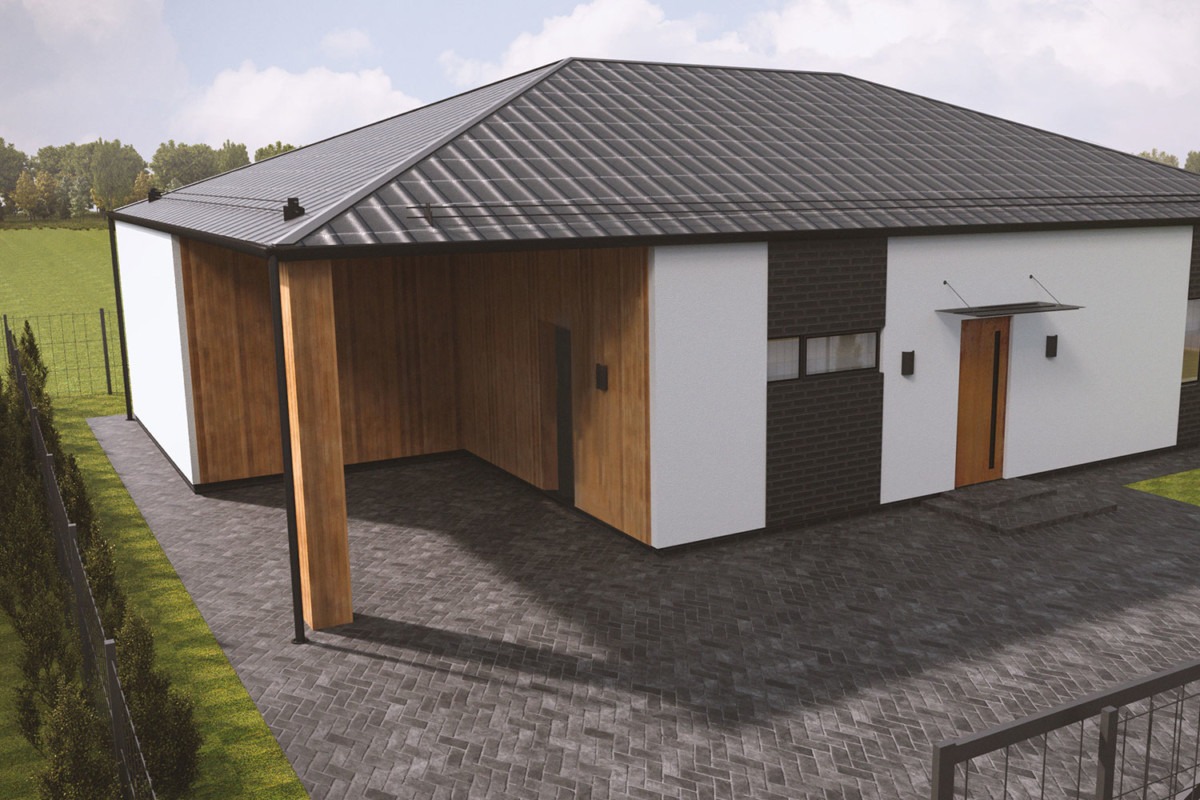
Contour Beautification
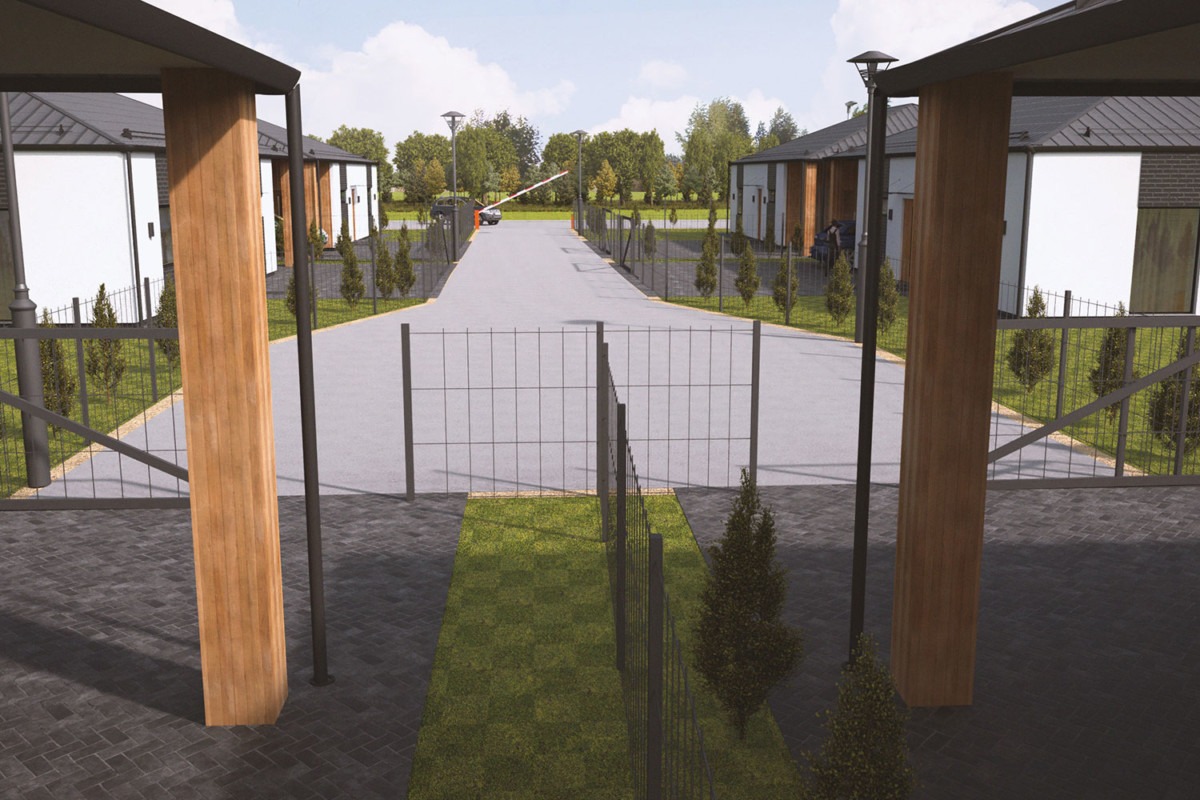
Linear Architecture
An international team of architects, planners and interior designers have engineered this amazing project.
